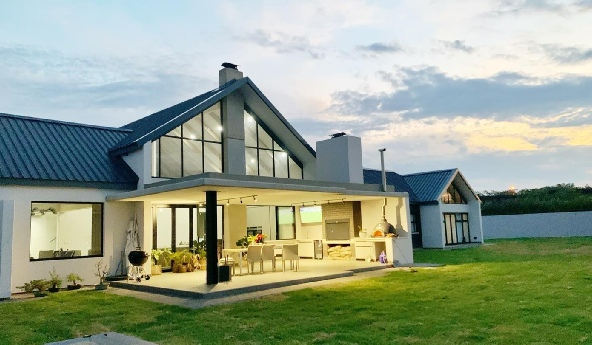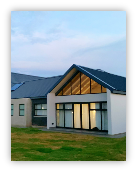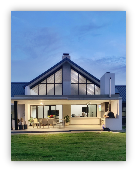

Copyright © All rights reserved. Schoonraad Architects Terms of use | Privacy policy

House Smit
In eget sapien vitae massa rhoncus lacinia. Nullam at leo nec metus aliquam semper.
The design follows the concept of a modern barn structure located on the Highveld in Gauteng. The building stand out for its use of glazed gables and framed views into the landscape.
Upon entering the building , visitors are greeted with a framed picture window created by the use of a wide internal window sill, which also acts as a reading nook.
The core of the building features a light filled open plan living, dining and kitchen area. Sliding folding doors open up to a covered patio with braai and al fresco dining area.
A first floor study is located within the main roof space. It features breathtaking views through the glazed gable to the natural landscape beyond.



| RESIDENTIAL |
| COMMERCIAL |
| INDUSTRIAL |
| HOUSING |
| House Smit |
| House Strydom |
| Kentucky Farm |
| House Sehm |
| House Bain |
| House Groenewald |
| House van Zyl |
| House Chapman |
| Anysbos Farm |
| House Godfrey |
| House Era |
| House Malherbe |
| Kol-kol Pods |
| One Heaven and Earth |
| SANSA Space Weather Centre |
| Seven on Marine |
| Applewood Preparatory Aquatic Centre |
| Kelderhof Convenience Centre |
| Liebherr |
| Icomex |
| Storemore |
| Perrse |
| The Grove |
| Whales |
| Mountains |
| Other |